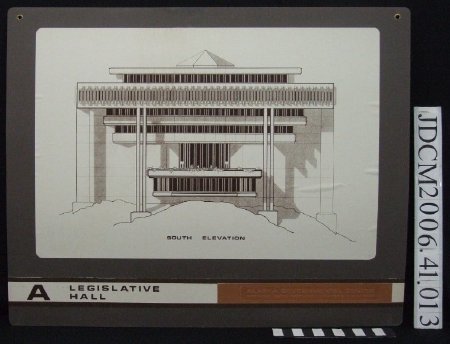Collection:
Juneau—Douglas City Museum
Object ID:
2006.41.013
Accession#:
2006.41
Credit Line:
Transferred from the City and Borough of Juneau Engineering Department.
Object Name:
Drawing, Architectural
Title:
Alaska Governmental Center South Elevation Plan — Presentation Panel
Date:
1975
Description:
"Alaska Governmental Center" Presentation Panel.
Panel shows an architectural elevation drawing the exterior south side of the proposed Legislative Hall. Drawing shows a generally square building with a hexagonal rotunda protruding from the roof. There is a terrace at center has a set of glass doors with windows above and between leading inside. There are no other windows shown level with terrace. Above the entry way four levels of windows are shown and another level of windows are shown beneath the terrace. Two columns are situated on either side of the terrace. At bottom, center is the following caption: SOUTH ELEVATION.
At the bottom of the panel is a white and brown banner. Within the white section of the banner at proper right is the following: "A LEGISLATIVE / HALL." Within the tan section of the banner at proper left in raised embossed letters is the following: "ALASKA GOVERNMENTAL CENTER / NORTHWEST DESIGN ASSOCIATES ARCHITECTS & ENGINEERS."
Panel shows an architectural elevation drawing the exterior south side of the proposed Legislative Hall. Drawing shows a generally square building with a hexagonal rotunda protruding from the roof. There is a terrace at center has a set of glass doors with windows above and between leading inside. There are no other windows shown level with terrace. Above the entry way four levels of windows are shown and another level of windows are shown beneath the terrace. Two columns are situated on either side of the terrace. At bottom, center is the following caption: SOUTH ELEVATION.
At the bottom of the panel is a white and brown banner. Within the white section of the banner at proper right is the following: "A LEGISLATIVE / HALL." Within the tan section of the banner at proper left in raised embossed letters is the following: "ALASKA GOVERNMENTAL CENTER / NORTHWEST DESIGN ASSOCIATES ARCHITECTS & ENGINEERS."
Search Terms:
Government
State
Capital
Capital Move
Drawing
Architecture
State
Capital
Capital Move
Drawing
Architecture
