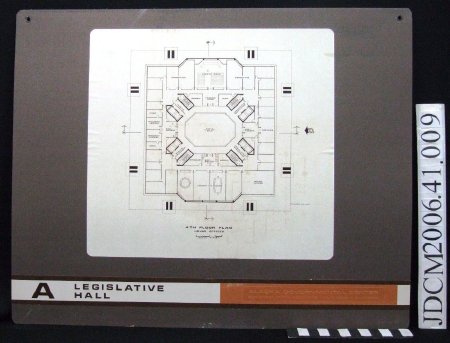Collection:
Juneau—Douglas City Museum
Object ID:
2006.41.009
Accession#:
2006.41
Credit Line:
Transferred from the City and Borough of Juneau Engineering Department.
Object Name:
Drawing, Architectural
Title:
Alaska Governmental Center 4th Floor Plan — Presentation Panel
Date:
1975
Description:
"Alaska Governmental Center" Presentation Panel.
Panel shows an architectural drawing for the House offices on a fourth floor of a proposed Legislative Hall. Center of the drawing shows an open area to a plaza below. Four elevator shafts are evident. Hearing and committee rooms are at top. Committee rooms are at bottom. At bottom, center is the following caption: "4TH FLOOR PLAN / HOUSE OFFICES."
At the bottom of the panel is a white and brown banner. Within the white section of the banner at proper right is the following: "A LEGISLATIVE / HALL." Within the tan section of the banner at proper left in raised embossed letters is the following: "ALASKA GOVERNMENTAL CENTER / NORTHWEST DESIGN ASSOCIATES ARCHITECTS & ENGINEERS."
Panel shows an architectural drawing for the House offices on a fourth floor of a proposed Legislative Hall. Center of the drawing shows an open area to a plaza below. Four elevator shafts are evident. Hearing and committee rooms are at top. Committee rooms are at bottom. At bottom, center is the following caption: "4TH FLOOR PLAN / HOUSE OFFICES."
At the bottom of the panel is a white and brown banner. Within the white section of the banner at proper right is the following: "A LEGISLATIVE / HALL." Within the tan section of the banner at proper left in raised embossed letters is the following: "ALASKA GOVERNMENTAL CENTER / NORTHWEST DESIGN ASSOCIATES ARCHITECTS & ENGINEERS."
Search Terms:
Government
State
Capital
Capital Move
State
Capital
Capital Move
