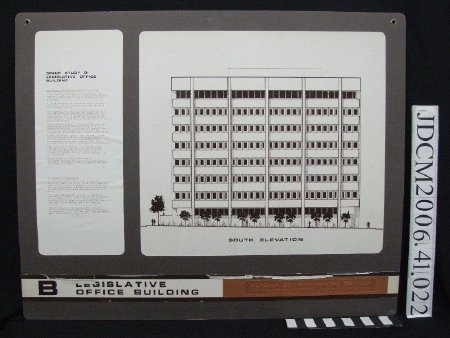Collection:
Juneau—Douglas City Museum
Object ID:
2006.41.022
Accession#:
2006.41
Credit Line:
Transferred from the City and Borough of Juneau Engineering Department.
Object Name:
Drawing, Architectural
Title:
Alaska Governmental Center Legislative Office Building South Elevation Plan — Presentation Panel
Date:
1975
Description:
"Alaska Governmental Center" Presentation Panel.
Panel is divided into two sections. The larger section on the proper left shows an architectural elevation drawing the exterior south side of the proposed Legislative Office Building. Drawing shows a rectangular eight story building, each story designated by a row of windows between rows of stone/other material. At bottom, center is the following caption: SOUTH ELEVATION.
The section on the proper right of panel contains text relating to "SPACE STUDY D: / LEGISLATIVE OFFICE / BUILDING". Text reads:
"ANALYSIS OF SPACE REQUIRED INDICATES THAT PRESENT NEEDS FOR LEGISLATIVE OFFICE SPACE CANNOT BE PROVIDED IN THE EXISTING CAPITOL BUILDING.
A LEGISLATIVE OFFICE BUILDING IS A MEANS OF PROVIDING THE NEEDED SPACE IN CONJUNCTION WITH THE EXISTING CAPITOL.
THE LOWER 1/2 OF THE BLOCK BETWEEN 4TH AND 5TH, AND MAIN AND SEWARD WAS SELECTED FOR THIS STUDY. SITE IS OWNED BY THE STATE AND IS CONVENIENT TO EXISTING CAPITOL BUILDING. THE OFFICE BUILDING WOULD E ADJACENT TO THE COURTS BUILDING.
UNDER BASIC SCHEME B, THE EXISTING CAPITOL BUILDING WOULD BE RENOVATED ONLY TO THE DEGREE NECESSARY TO PROVIDE A MINIMUM COMFORT LEVEL AND BRING THE STRUCTURE TO REASONABLE COMPLIANCE WITH APPLICABLE CODES.
MINIMAL RESTORATION OF THE EXISTING CAPITOL WILL NOT SIGNIFICANTLY EXTEND THE USEFUL LIFE OF THE STRUCTURE. FOR THIS REASON THE UTILIZATION OF THE EXISTING CAPITOL UNDER SCHEME B IS LIMITED TO INTERIM ACCOMMODATIONS.
THE LEGISLATIVE OFFICE BUILDING WOULD BE UTILIZED IN CONJUNCTION WITH THE EXISTING CAPITOL BUILDING PROVIDING EXECUTIVE, ATTORNEY GENERAL AND ANCILLARY LEGISLATIVE OFFICE SPACE.
UNDER SCHEME B THERE WOULD BE 50 TO 60 THOUSAND SQUARE FEET AVAILABLE FOR OTHER AGENCIES PRESENTLY LEASING SPACE IN VARIOUS BUILDINGS IN JUNEAU."
At the bottom of the panel is a white and brown banner. Within the white section of the banner at proper right is the following: "B LEGISLATIVE / OFFICE BUILDING." Within the tan section of the banner at proper left in raised embossed letters is the following: "ALASKA GOVERNMENTAL CENTER / NORTHWEST DESIGN ASSOCIATES ARCHITECTS & ENGINEERS."
Panel is divided into two sections. The larger section on the proper left shows an architectural elevation drawing the exterior south side of the proposed Legislative Office Building. Drawing shows a rectangular eight story building, each story designated by a row of windows between rows of stone/other material. At bottom, center is the following caption: SOUTH ELEVATION.
The section on the proper right of panel contains text relating to "SPACE STUDY D: / LEGISLATIVE OFFICE / BUILDING". Text reads:
"ANALYSIS OF SPACE REQUIRED INDICATES THAT PRESENT NEEDS FOR LEGISLATIVE OFFICE SPACE CANNOT BE PROVIDED IN THE EXISTING CAPITOL BUILDING.
A LEGISLATIVE OFFICE BUILDING IS A MEANS OF PROVIDING THE NEEDED SPACE IN CONJUNCTION WITH THE EXISTING CAPITOL.
THE LOWER 1/2 OF THE BLOCK BETWEEN 4TH AND 5TH, AND MAIN AND SEWARD WAS SELECTED FOR THIS STUDY. SITE IS OWNED BY THE STATE AND IS CONVENIENT TO EXISTING CAPITOL BUILDING. THE OFFICE BUILDING WOULD E ADJACENT TO THE COURTS BUILDING.
UNDER BASIC SCHEME B, THE EXISTING CAPITOL BUILDING WOULD BE RENOVATED ONLY TO THE DEGREE NECESSARY TO PROVIDE A MINIMUM COMFORT LEVEL AND BRING THE STRUCTURE TO REASONABLE COMPLIANCE WITH APPLICABLE CODES.
MINIMAL RESTORATION OF THE EXISTING CAPITOL WILL NOT SIGNIFICANTLY EXTEND THE USEFUL LIFE OF THE STRUCTURE. FOR THIS REASON THE UTILIZATION OF THE EXISTING CAPITOL UNDER SCHEME B IS LIMITED TO INTERIM ACCOMMODATIONS.
THE LEGISLATIVE OFFICE BUILDING WOULD BE UTILIZED IN CONJUNCTION WITH THE EXISTING CAPITOL BUILDING PROVIDING EXECUTIVE, ATTORNEY GENERAL AND ANCILLARY LEGISLATIVE OFFICE SPACE.
UNDER SCHEME B THERE WOULD BE 50 TO 60 THOUSAND SQUARE FEET AVAILABLE FOR OTHER AGENCIES PRESENTLY LEASING SPACE IN VARIOUS BUILDINGS IN JUNEAU."
At the bottom of the panel is a white and brown banner. Within the white section of the banner at proper right is the following: "B LEGISLATIVE / OFFICE BUILDING." Within the tan section of the banner at proper left in raised embossed letters is the following: "ALASKA GOVERNMENTAL CENTER / NORTHWEST DESIGN ASSOCIATES ARCHITECTS & ENGINEERS."
Search Terms:
Government
State
Capital
Capital Move
Drawing
Architecture
State
Capital
Capital Move
Drawing
Architecture
