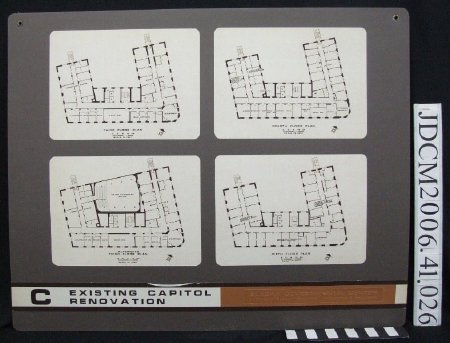Collection:
Juneau—Douglas City Museum
Object ID:
2006.41.026
Accession#:
2006.41
Credit Line:
Transferred from the City and Borough of Juneau Engineering Department.
Object Name:
Drawing, Architectural
Title:
Alaska Governmental Center Existing Capitol Renovation Plan — Presentation Panel
Date:
1975
Description:
"Alaska Governmental Center" Presentation Panel.
Panel is divided into four equal sections.
The section in the upper proper right shows an architectural drawing for the third floor plan of a proposed renovation to the Capitol Building. Panel shows a U—shaped area divided into various rooms, including staff offices, conference rooms, Governor's offices, Lieutenant Governor's Suite and committee rooms, among others. At bottom, center of drawing is the following caption: THIRD FLOOR PLAN.
The section in the lower proper right shows an architectural drawing for an alternative third floor plan of a proposed renovation to the Capitol Building. Panel shows a four—sided area divided into various rooms, including the house chambers gallery, staff offices, conference rooms, Governor's offices, Lieutenant Governor's Suite and committee rooms, among others. The alternate second floor plan utilizes space left free in the original plan. At bottom, center of drawing is the following caption: ALTERNATE / THIRD FLOOR PLAN.
The section in the upper proper left shows an architectural drawing for the forth floor plan of a proposed renovation to the Capitol Building. Panel shows a U—shaped area divided into various rooms, including the criminal justice planning offices, governor's commissions office, clerical rooms, a legal section, a library, the attorney general and deputy attorney general's offices conference rooms, and administrative services rooms, among others. At bottom, center of drawing is the following caption: FORTH FLOOR PLAN.
The section in the lower proper left shows an architectural drawing for an alternative fifth floor plan of a proposed renovation to the Capitol Building. Panel shows a four—sided area divided into various rooms, including the legislative budget & audit offices, planning & research division offices and the legislative affairs agency administration offices, among others. At bottom, center of drawing is the following caption: FIFTH FLOOR PLAN.
At the bottom of the panel is a white and brown banner. Within the white section of the banner at proper right is the following: "C EXISTING CAPITOL RENOVATION." Within the tan section of the banner at proper left in raised embossed letters is the following: "ALASKA GOVERNMENTAL CENTER / NORTHWEST DESIGN ASSOCIATES ARCHITECTS & ENGINEERS."
Panel is divided into four equal sections.
The section in the upper proper right shows an architectural drawing for the third floor plan of a proposed renovation to the Capitol Building. Panel shows a U—shaped area divided into various rooms, including staff offices, conference rooms, Governor's offices, Lieutenant Governor's Suite and committee rooms, among others. At bottom, center of drawing is the following caption: THIRD FLOOR PLAN.
The section in the lower proper right shows an architectural drawing for an alternative third floor plan of a proposed renovation to the Capitol Building. Panel shows a four—sided area divided into various rooms, including the house chambers gallery, staff offices, conference rooms, Governor's offices, Lieutenant Governor's Suite and committee rooms, among others. The alternate second floor plan utilizes space left free in the original plan. At bottom, center of drawing is the following caption: ALTERNATE / THIRD FLOOR PLAN.
The section in the upper proper left shows an architectural drawing for the forth floor plan of a proposed renovation to the Capitol Building. Panel shows a U—shaped area divided into various rooms, including the criminal justice planning offices, governor's commissions office, clerical rooms, a legal section, a library, the attorney general and deputy attorney general's offices conference rooms, and administrative services rooms, among others. At bottom, center of drawing is the following caption: FORTH FLOOR PLAN.
The section in the lower proper left shows an architectural drawing for an alternative fifth floor plan of a proposed renovation to the Capitol Building. Panel shows a four—sided area divided into various rooms, including the legislative budget & audit offices, planning & research division offices and the legislative affairs agency administration offices, among others. At bottom, center of drawing is the following caption: FIFTH FLOOR PLAN.
At the bottom of the panel is a white and brown banner. Within the white section of the banner at proper right is the following: "C EXISTING CAPITOL RENOVATION." Within the tan section of the banner at proper left in raised embossed letters is the following: "ALASKA GOVERNMENTAL CENTER / NORTHWEST DESIGN ASSOCIATES ARCHITECTS & ENGINEERS."
Search Terms:
Government
State
Capital
Capital Move
Drawing
Architecture
State
Capital
Capital Move
Drawing
Architecture
