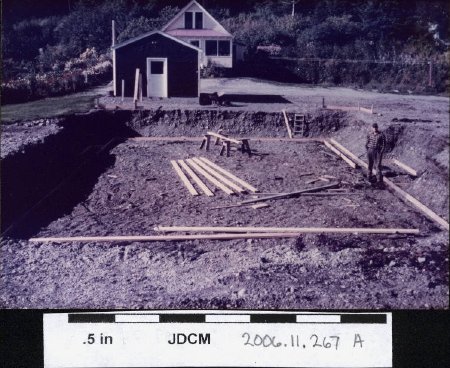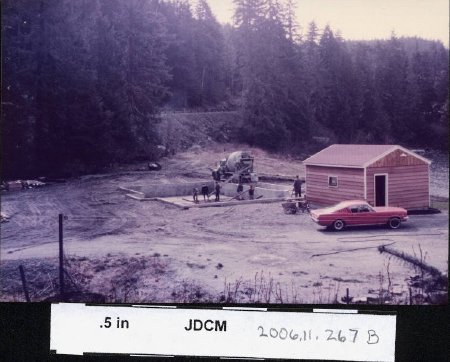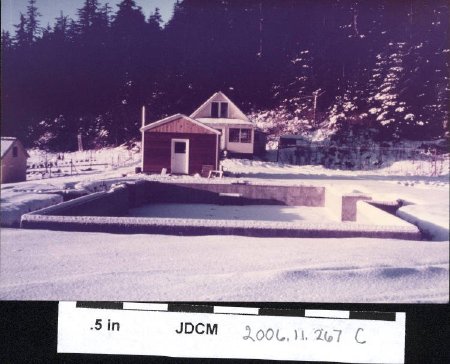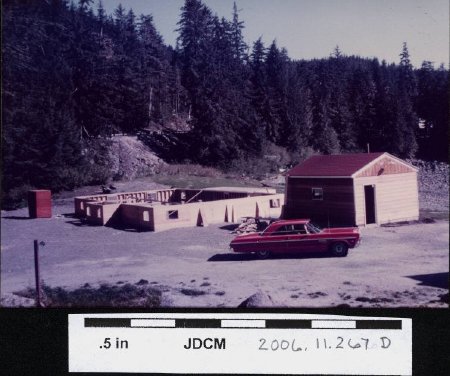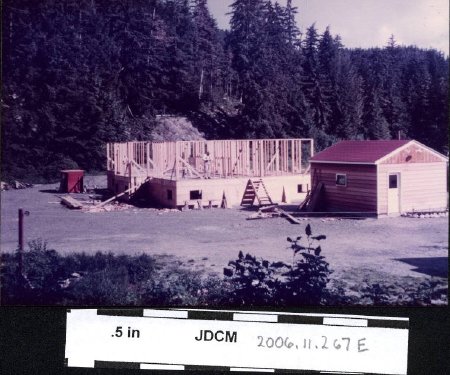Collection:
Juneau—Douglas City Museum
Object ID:
2006.11.267A—E
Accession#:
2006.11
Credit Line:
Donated by the Caroline Jensen Estate.
Object Name:
Album Page, Photographic
Title:
1966 Foundation of building
Place:
Pearl Harbor
Year Range from:
1966
Year Range to:
1966
Description:
Five color photos in horizontal view.
A. Open dirt foundation hole with man standing a mid photo proper left. Boars outline the perimeter of the hole and five other boards are in mid photo. Shed with white door and house are in mid photo background. Two sawhorse with one board are in mid photo. Garden and green vegetation fill background.
B. Cement truck is devering cement to foundation with five people in foundation hole. A red car and red shed are in mid photo proper left. A road is visible in mid photo background. Conifers line the background. One person stands next to shed and sawhorses.
C. Cement foundation walls around a foundation hole in foreground with snow covering the ground. Shed and house are in mid photo. The corner of a shed is visible in mid edge proper right. Conifers fill the background.
D. Wood foundation of house in mid photo. Red car and shed are mid proper left. Red rectangular structure sits to proper right of foundation corner. A road is visible in mid photo background. Conifers line the background.
E. Ground level house framing with man in center photo. Temporary steps lead down to shed on proper left. A road is visible in mid photo background. Conifers line the background.
A. Open dirt foundation hole with man standing a mid photo proper left. Boars outline the perimeter of the hole and five other boards are in mid photo. Shed with white door and house are in mid photo background. Two sawhorse with one board are in mid photo. Garden and green vegetation fill background.
B. Cement truck is devering cement to foundation with five people in foundation hole. A red car and red shed are in mid photo proper left. A road is visible in mid photo background. Conifers line the background. One person stands next to shed and sawhorses.
C. Cement foundation walls around a foundation hole in foreground with snow covering the ground. Shed and house are in mid photo. The corner of a shed is visible in mid edge proper right. Conifers fill the background.
D. Wood foundation of house in mid photo. Red car and shed are mid proper left. Red rectangular structure sits to proper right of foundation corner. A road is visible in mid photo background. Conifers line the background.
E. Ground level house framing with man in center photo. Temporary steps lead down to shed on proper left. A road is visible in mid photo background. Conifers line the background.
Notes:
Type written: "1966 Foundation of building"
Hand written in blue ink: "House built entirely by Carl Jensen"
Hand written in blue ink: "House built entirely by Carl Jensen"
People:
Jensen, Caroline
Jensen, Carl
Jensen, Carl
Search Terms:
Home Life
Carpenter
Car
Residence
Architecture
Carpenter
Car
Residence
Architecture
