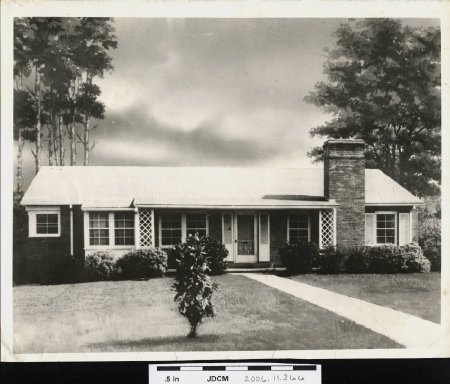Collection:
Juneau—Douglas City Museum
Object ID:
2006.11.266
Accession#:
2006.11
Credit Line:
Donated by the Caroline Jensen Estate.
Object Name:
Album Page, Photographic
Title:
Garlinghouse—Plan for our house
Place:
Pearl Harbor
Year Range from:
1966
Year Range to:
1966
Description:
Black and white photo in horizontal view. Single story brick house with seven windows visible. Brick chimney is on proper left side of house. Front door with screen door is mid photo. Porch has lattice columns on both ends. On reverse side is stamped in black ink: "THE L. F. GARLINGHOUSE CO., INC. TOPEKA KANSAS" and handwritten in blue ink: "6925 REV."
Notes:
Type written note: "GARLINGHOUSE Topeka, Kansas Plan for our house."
Search Terms:
Architecture
Home Life
Home Life
