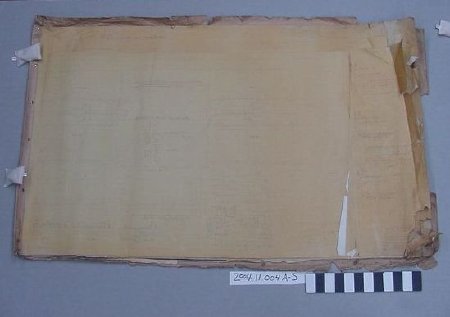Collection:
Juneau—Douglas City Museum
Object ID:
2004.11.004 A—S
Accession#:
2004.11
Credit Line:
Donated by Darrell T. Brown.
Object Name:
Blueprint
Title:
Juneau Cold Storage Complete Blue—line Set
Creator:
W. E. Stone & Co. Refrigeration Engineers & Contractors
Date:
01/01/1945
Scope & Content:
"Complete set of Blue Lines / W.E. Stone & Co., Refrigeration Engineers & Contractors, 1330 Dearborn St., Seattle Wash"
A — 1st floor slab, 1A
B — 2nd floor slab hanger and sleeve layout, 2A
C — 3rd floor slab hanger and sleeve layout, 3A
D — Roof slab hangar Bolt layout, 4A
E — 1st floor piping layout, 5A
F — 2nd floor piping layout, 6A
G — 3rd floor piping layout, 7A
H — 1st floor piping detail, 2B
I — Typical piping of rooms, 3B
J — Engine Room compressor foundations, two
K — Engine Room Compressor Foundation and Boiler Room Plan three
L — Engine Room piping, four
M — Blue print, "The Viller Manufacg Co — 45" vapor intercooler and liquid precooler
N — Blue print, "The Viller Manufactg Co" — "Arrognt of silt. Accom & Rotary liquid pump"
O — Details of engineer room piping, five
P — Engine Room hangar arrangut, six
Q — Accomulator float switch piping
R — Steel gauge panel, seven
S. Back cover
Paper, ink
A — 1st floor slab, 1A
B — 2nd floor slab hanger and sleeve layout, 2A
C — 3rd floor slab hanger and sleeve layout, 3A
D — Roof slab hangar Bolt layout, 4A
E — 1st floor piping layout, 5A
F — 2nd floor piping layout, 6A
G — 3rd floor piping layout, 7A
H — 1st floor piping detail, 2B
I — Typical piping of rooms, 3B
J — Engine Room compressor foundations, two
K — Engine Room Compressor Foundation and Boiler Room Plan three
L — Engine Room piping, four
M — Blue print, "The Viller Manufacg Co — 45" vapor intercooler and liquid precooler
N — Blue print, "The Viller Manufactg Co" — "Arrognt of silt. Accom & Rotary liquid pump"
O — Details of engineer room piping, five
P — Engine Room hangar arrangut, six
Q — Accomulator float switch piping
R — Steel gauge panel, seven
S. Back cover
Paper, ink
Dates of Creation:
01/01/1945
Notes:
Duplicates (not as good) in Rolled Reference
People:
Brown, Darrell
Brown, Hubert G.
Brown, Emma
Brown, Hubert G.
Brown, Emma
Search Terms:
Blueprint
Cold Storage
Fishing
Business
Cold Storage
Fishing
Business
