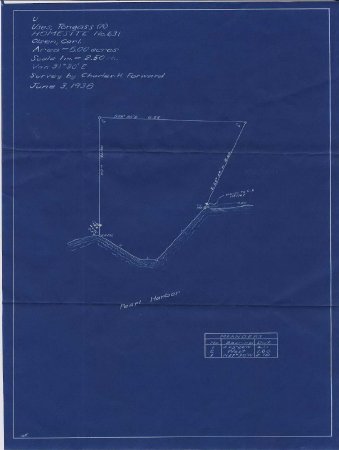Collection:
Juneau—Douglas City Museum
Object ID:
2006.11.230
Accession#:
2006.11
Credit Line:
Donated by the Caroline Jensen Estate.
Object Name:
Blueprint
Title:
Pearl Harbor Blueprint
Date:
June, 3, 1938
Scope & Content:
A blueprint of the Tongass Homesite of Carl Olsen. The page is 8 inches by 10.25 inches. The background is a deep blue with white drawings and writing.
On the top left corner it reads: U, Uses, Tongass (A) HOMESITE No. 691, Olsen, Carl.
Area=5.00 acres, Scale /inch = 2.50 ch., Var. 31'30'E, Survey by Charles H. Forward, June 3, 1938.
A drawing of three property lines with a fourth side made up of a body of water labelled Pearl Harbor.
On the top left corner it reads: U, Uses, Tongass (A) HOMESITE No. 691, Olsen, Carl.
Area=5.00 acres, Scale /inch = 2.50 ch., Var. 31'30'E, Survey by Charles H. Forward, June 3, 1938.
A drawing of three property lines with a fourth side made up of a body of water labelled Pearl Harbor.
Dates of Creation:
June, 3, 1938
Search Terms:
Blueprint
