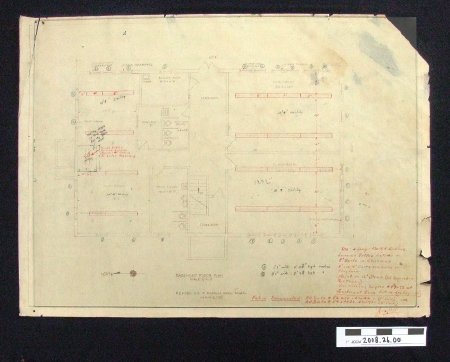Collection:
Juneau—Douglas City Museum
Object ID:
2008.26.001
Accession#:
2008.26
Credit Line:
Transferred from the City and Borough of Juneau Engineering Department.
Object Name:
Drawing, Technical
Title:
Basement Floor Plan / Remodeling of Douglas Grade School, 3/12/1952
Date:
3/12/1952
Scope & Content:
Drawing with details for a remodeling project on the Douglas Grade School. Information primarily pertains to installation of new lighting in the basement class rooms, with recommendations for the type of fixtures to install.
Dates of Creation:
1952
Search Terms:
Education
School
Architecture
Douglas
City
building
School
Architecture
Douglas
City
building
