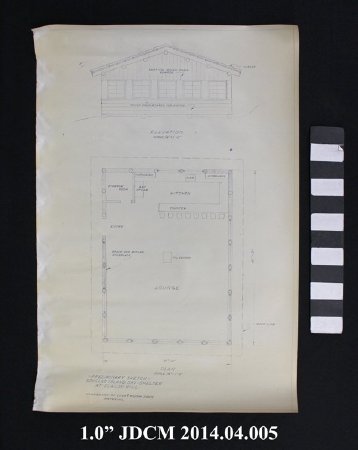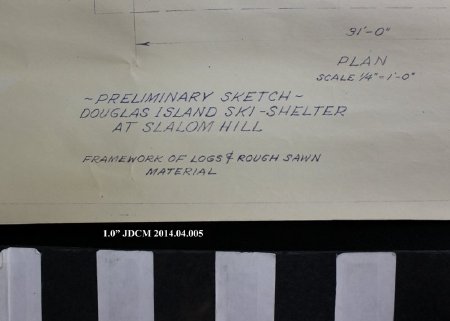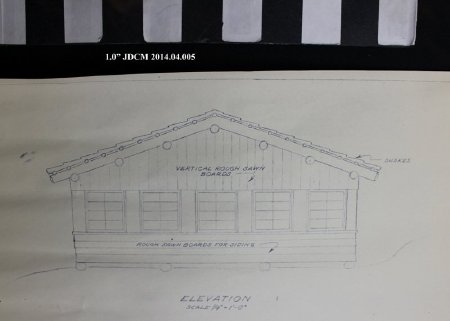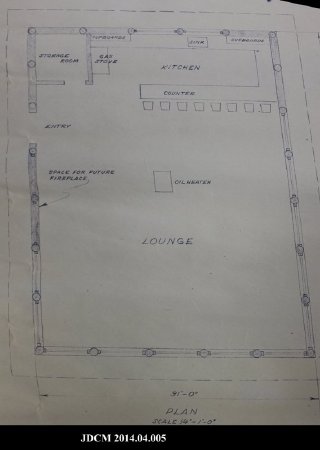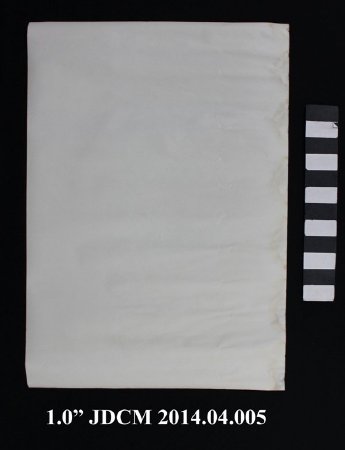Collection:
Juneau—Douglas City Museum
Object ID:
2014.04.005
Accession#:
2014.04
Credit Line:
Donated by Gordy Williams and Mary McDowell.
Object Name:
Blueprint
Title:
1938 Blueprint for Ski—Shelter at Slalom Hill
Date:
1938
Year Range from:
1935
Year Range to:
1940
Scope & Content:
Preliminary blueprint sketch for a ski shelter at Slalom Hill on Douglas Island. At the top of the documents is the elevation drawing showing one side of the building including siding and windows. The main area of the page has the floor plan drawing which indicates where the kitchen, counters, storage room, entry, oil heater, and lounge inside the building would be if built. Both drawings are scaled 0.25 inch to one foot. Plan calls for "FRAMEWORKD OF LOGS & ROUGH SEWN \ MATERIALS".
Dates of Creation:
circa 1938
Notes:
Information provided by Mary Ann Parke upon domation: Preliminary Sketch/Douglas Island Ski—Shelter at Slalom Hill". Blue print of elevation and floor plan for proposed shelter. This shelter was never built, however, the 2nd cabin shelter was built in 1940 (based on photographs) at 2nd Meadow which was referred to as the "slalom hill". c. 1938.
The archives of the Dean Williams Ski Collection is held at the Alaska State Historical Library.
The archives of the Dean Williams Ski Collection is held at the Alaska State Historical Library.
People:
Williams, Dean
Williams, Gordy
Williams, Gordy
Search Terms:
Blueprint
building
Construction
Skiing
House
Douglas
building
Construction
Skiing
House
Douglas
