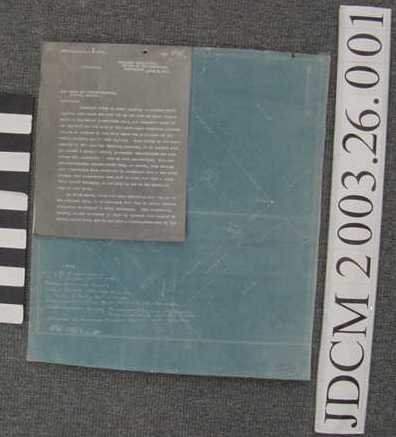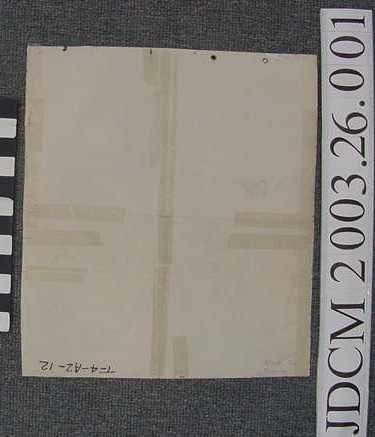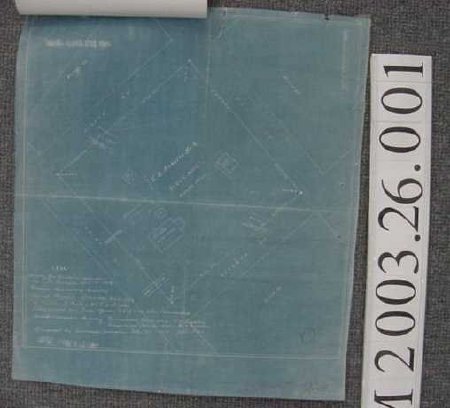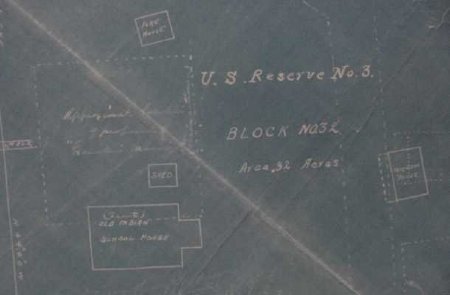Collection:
Juneau—Douglas City Museum
Object ID:
2003.26.001
Accession#:
2003.26
Credit Line:
Transferred from the City and Borough of Juneau Engineering Department.
Object Name:
Blueprint
Title:
1911 Blueprint of Proposed Site of Executive Mansion with Letter
Creator:
Garside, G.W. & US Treasury Dept
Date:
6/2/1911
Scope & Content:
Small blueprint map of block 32 of Juneau townsite, surrounded by Seventh Street, Eighth Street, Dixon Street and Indian Street, originally made in 1886 by G.W. Garside as indicated in legend at lower proper right corner. Shed, Fire house, Old Indian School House and Andersen House indicated, with dotted lines for new locations and dotted line for "Approximate Location Proposed Executive Mansion". Riveted to upper proper right corner is copy of three—page letter (white printing on grey background) from Treasury department in Washington DC indicating what steps the City must take.
Material: Paper/Ink/Adhesive/Metal
Material: Paper/Ink/Adhesive/Metal
Dates of Creation:
6/2/1911
Notes:
Brought to Museum by retiring City Engineer Terry Brenner.
Search Terms:
Map
Territorial
Government
Federal
Architecture
School
Fire
Blueprint
Territorial
Government
Federal
Architecture
School
Fire
Blueprint



